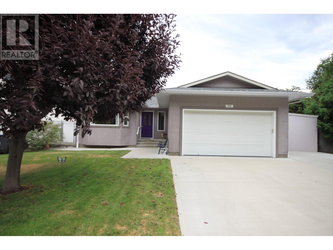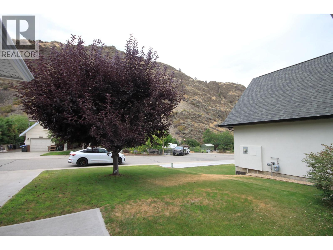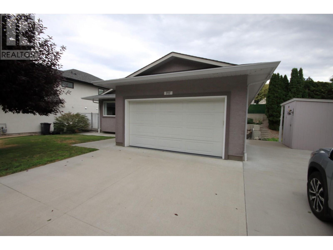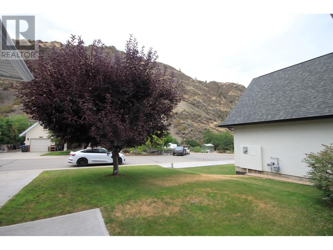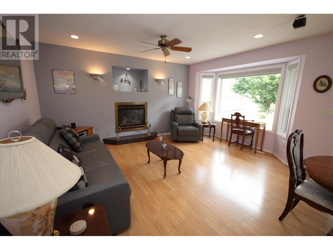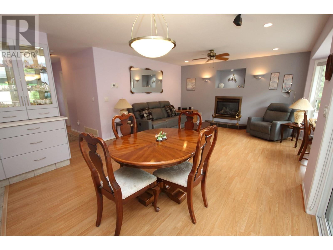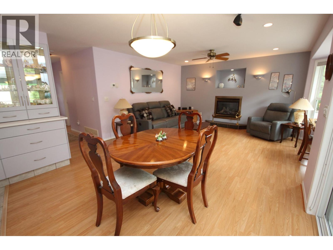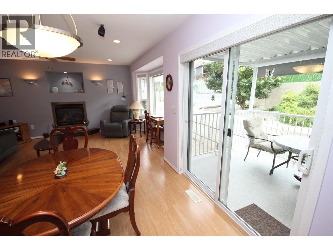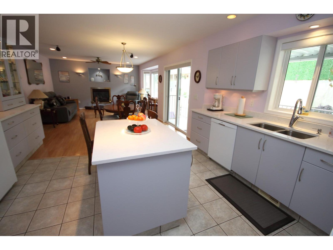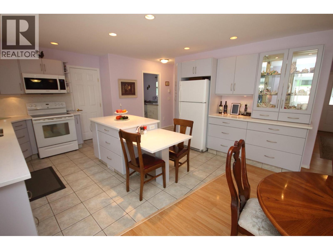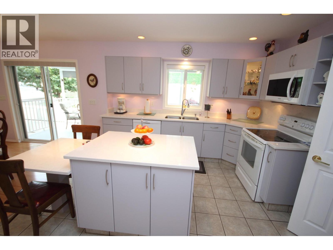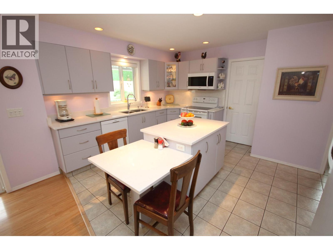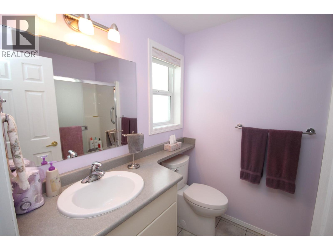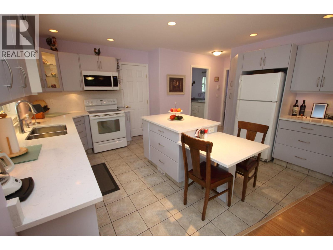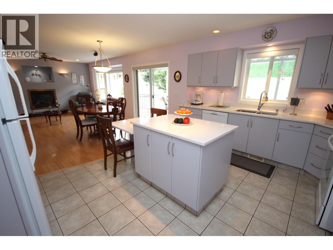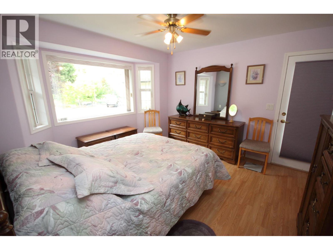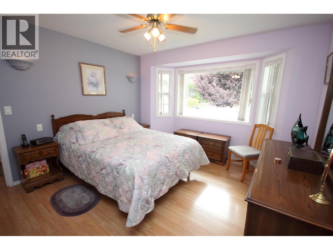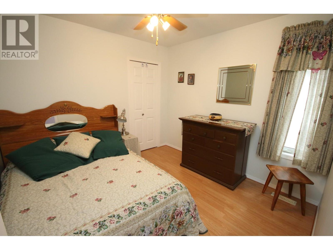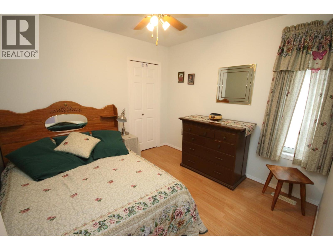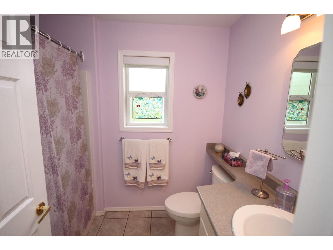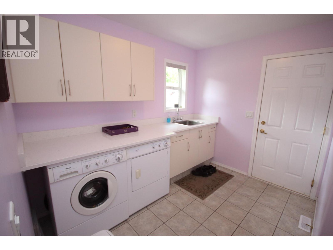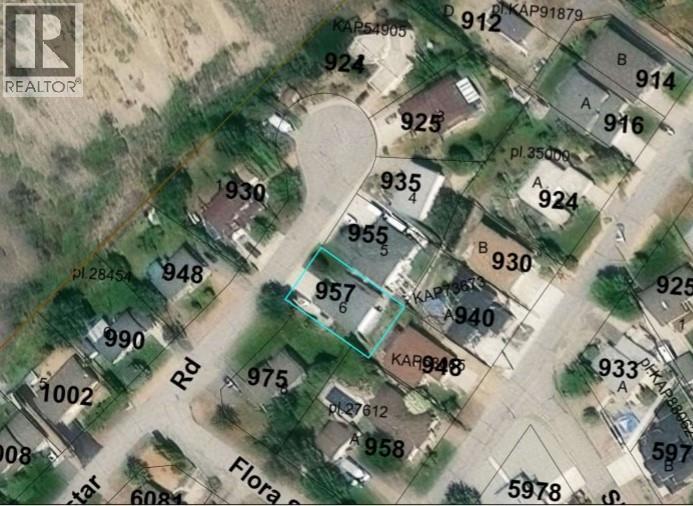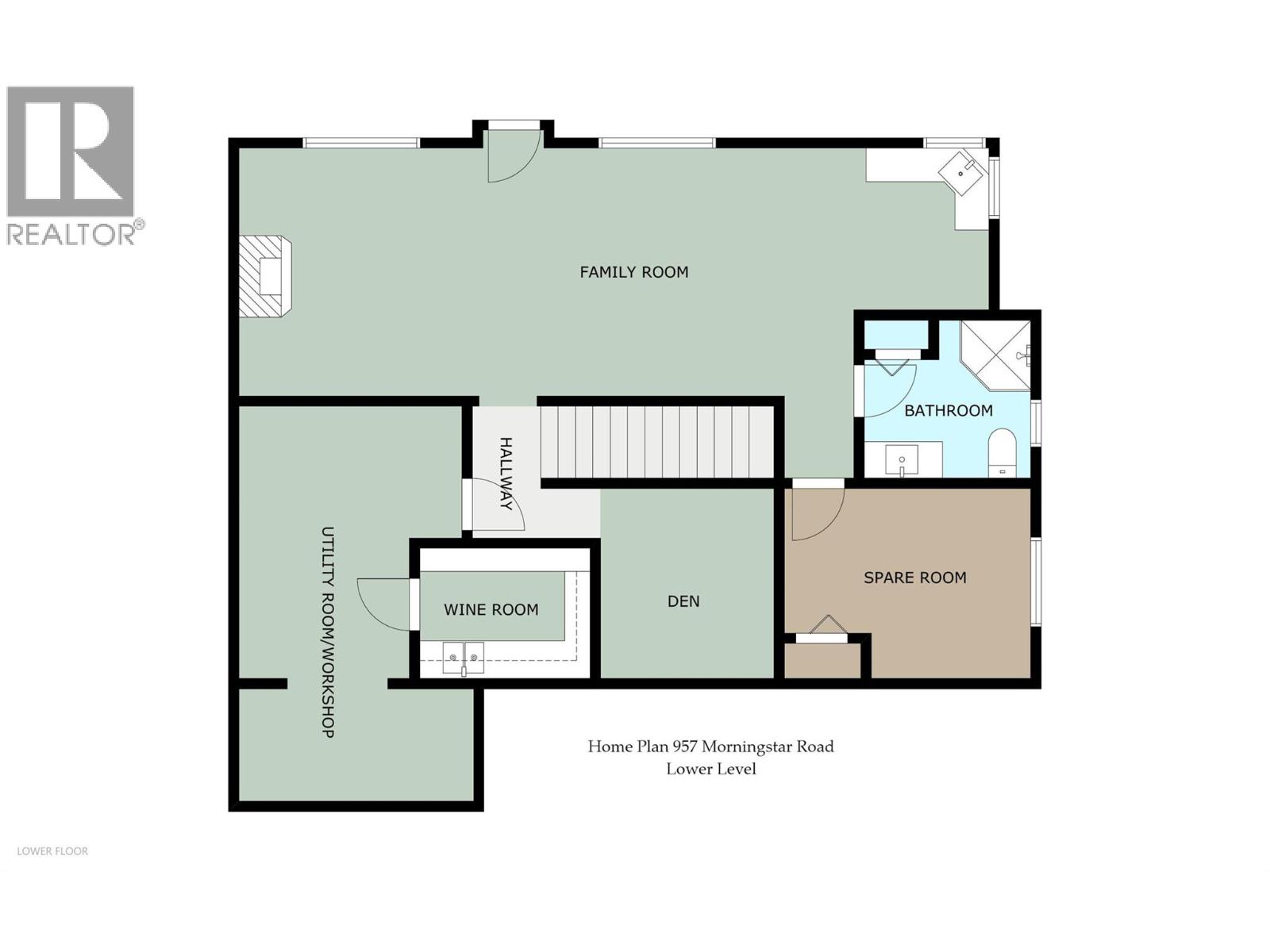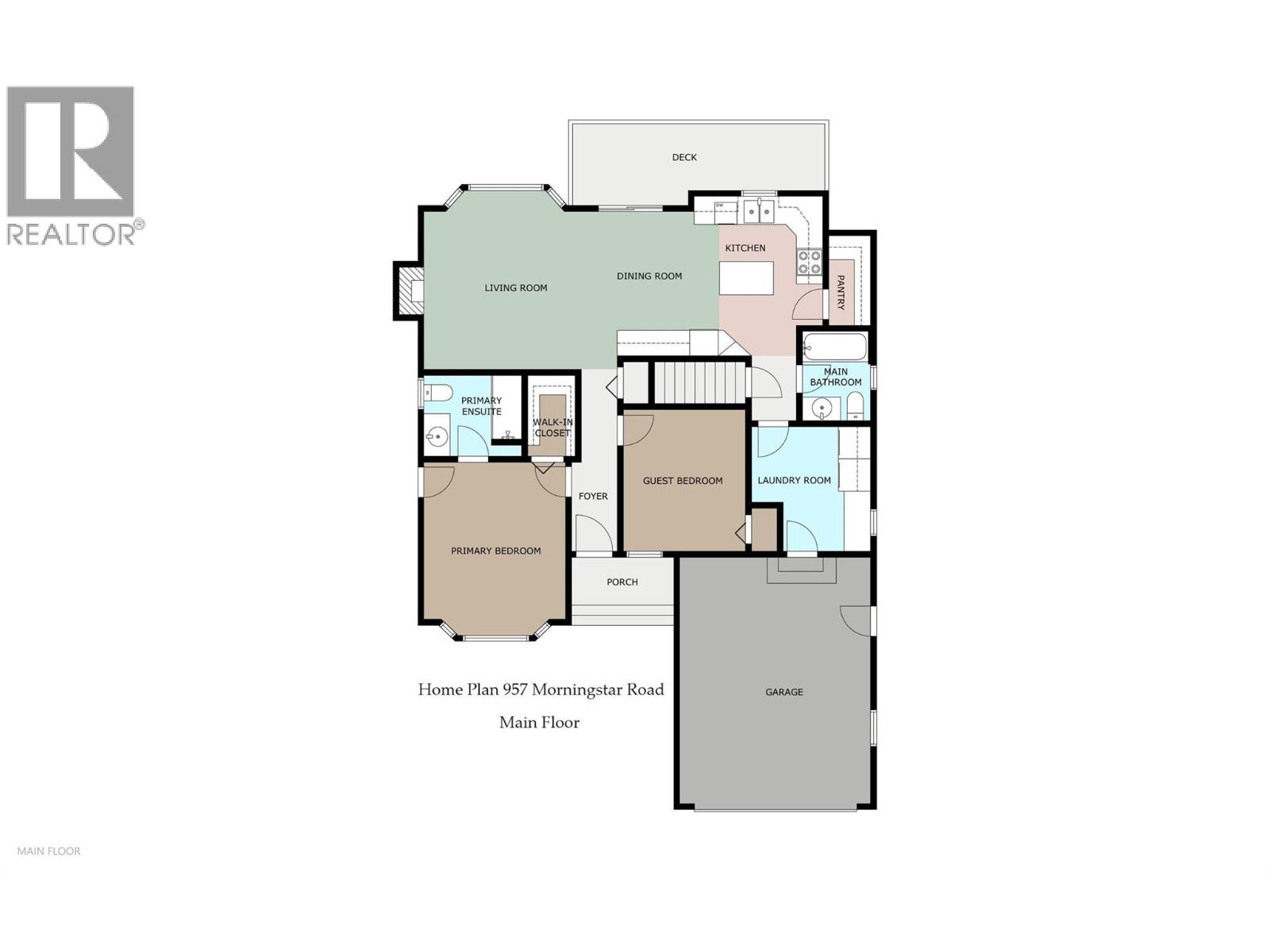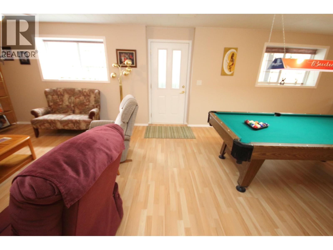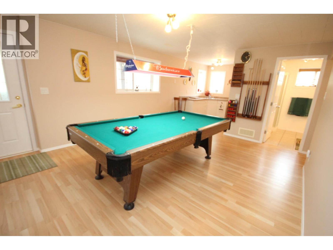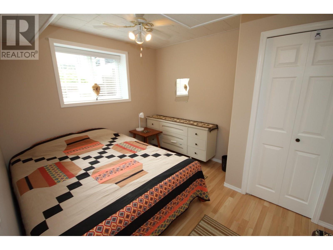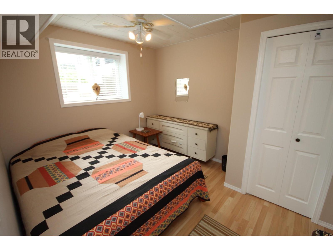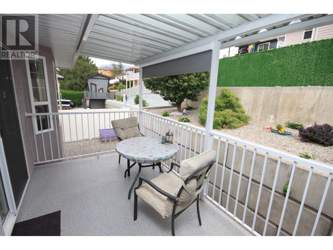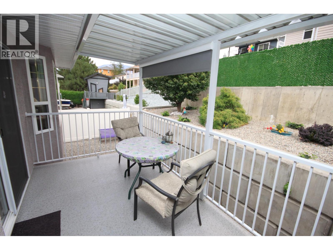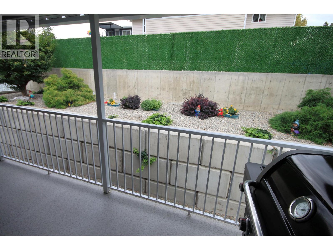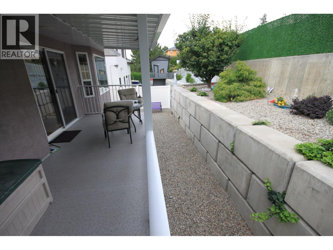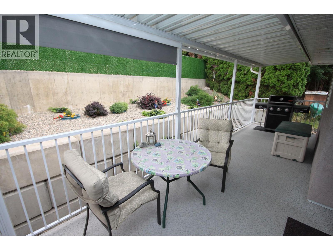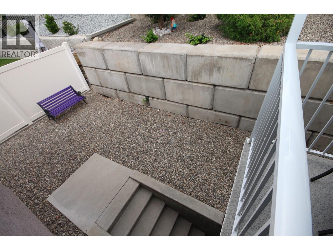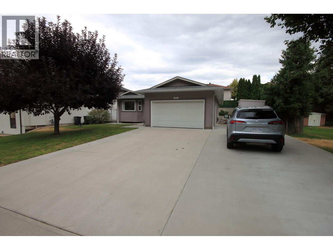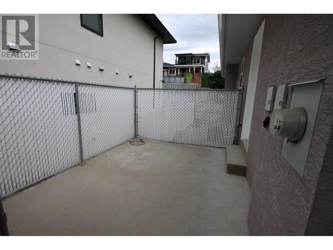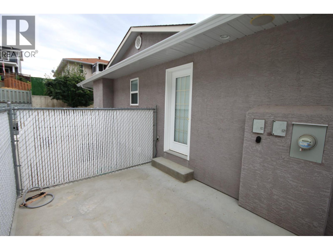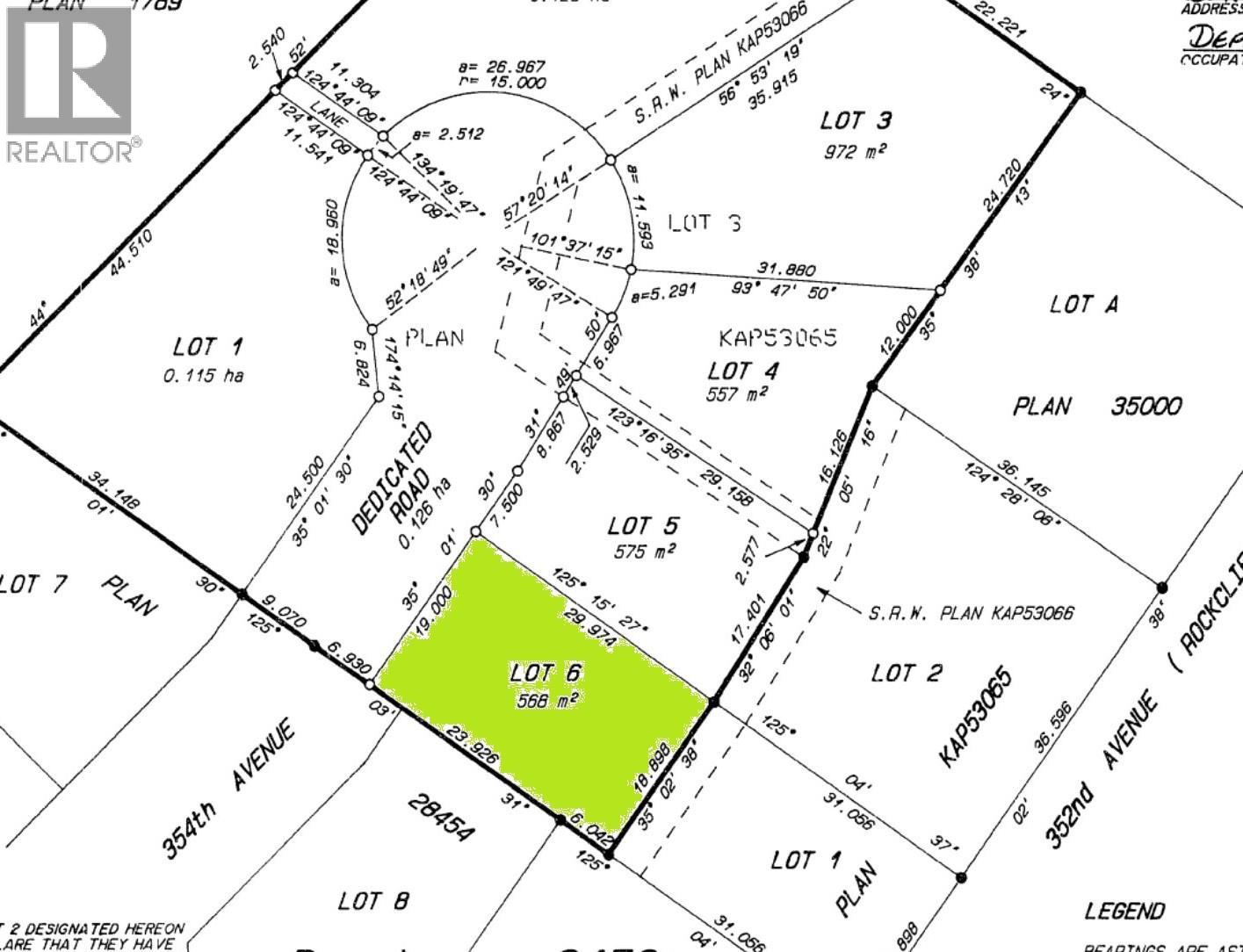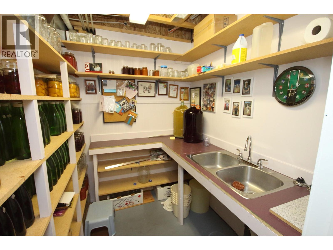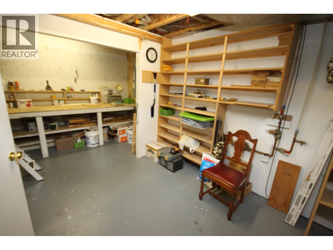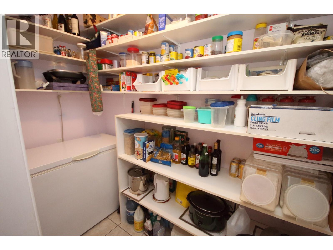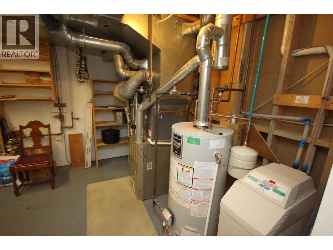| Bathroom Total | 3 |
| Bedrooms Total | 3 |
| Half Bathrooms Total | 0 |
| Year Built | 2005 |
| Cooling Type | Central air conditioning |
| Heating Type | Forced air, See remarks |
| Stories Total | 2 |
| 3pc Bathroom | Lower level | Measurements not available |
| Other | Lower level | 7'8'' x 6'6'' |
| Den | Lower level | 9'3'' x 7'5'' |
| Wine Cellar | Lower level | 7'0'' x 6'2'' |
| Workshop | Lower level | 19'0'' x 11'0'' |
| Bedroom | Lower level | 11'0'' x 9'3'' |
| Family room | Lower level | 26'5'' x 12'7'' |
| 3pc Ensuite bath | Main level | Measurements not available |
| 4pc Bathroom | Main level | Measurements not available |
| Other | Main level | 6'0'' x 4'8'' |
| Laundry room | Main level | 10'0'' x 9'9'' |
| Pantry | Main level | 8'0'' x 4'3'' |
| Kitchen | Main level | 12'0'' x 12'0'' |
| Living room | Main level | 14'0'' x 11'9'' |
| Dining room | Main level | 11'7'' x 9'0'' |
| Bedroom | Main level | 9'10'' x 9'9'' |
| Primary Bedroom | Main level | 12'0'' x 11'11'' |
| Foyer | Main level | 6'0'' x 3'10'' |

Ho Nguyen
Personal Real Estate Corporation
Office: 250.860.1100
Mobile: 250.870.1509
welcomehomekelowna@gmail.com
The trade marks displayed on this site, including CREA®, MLS®, Multiple Listing Service®, and the associated logos and design marks are owned by the Canadian Real Estate Association. REALTOR® is a trade mark of REALTOR® Canada Inc., a corporation owned by Canadian Real Estate Association and the National Association of REALTORS®. Other trade marks may be owned by real estate boards and other third parties. Nothing contained on this site gives any user the right or license to use any trade mark displayed on this site without the express permission of the owner.
powered by WEBKITS

